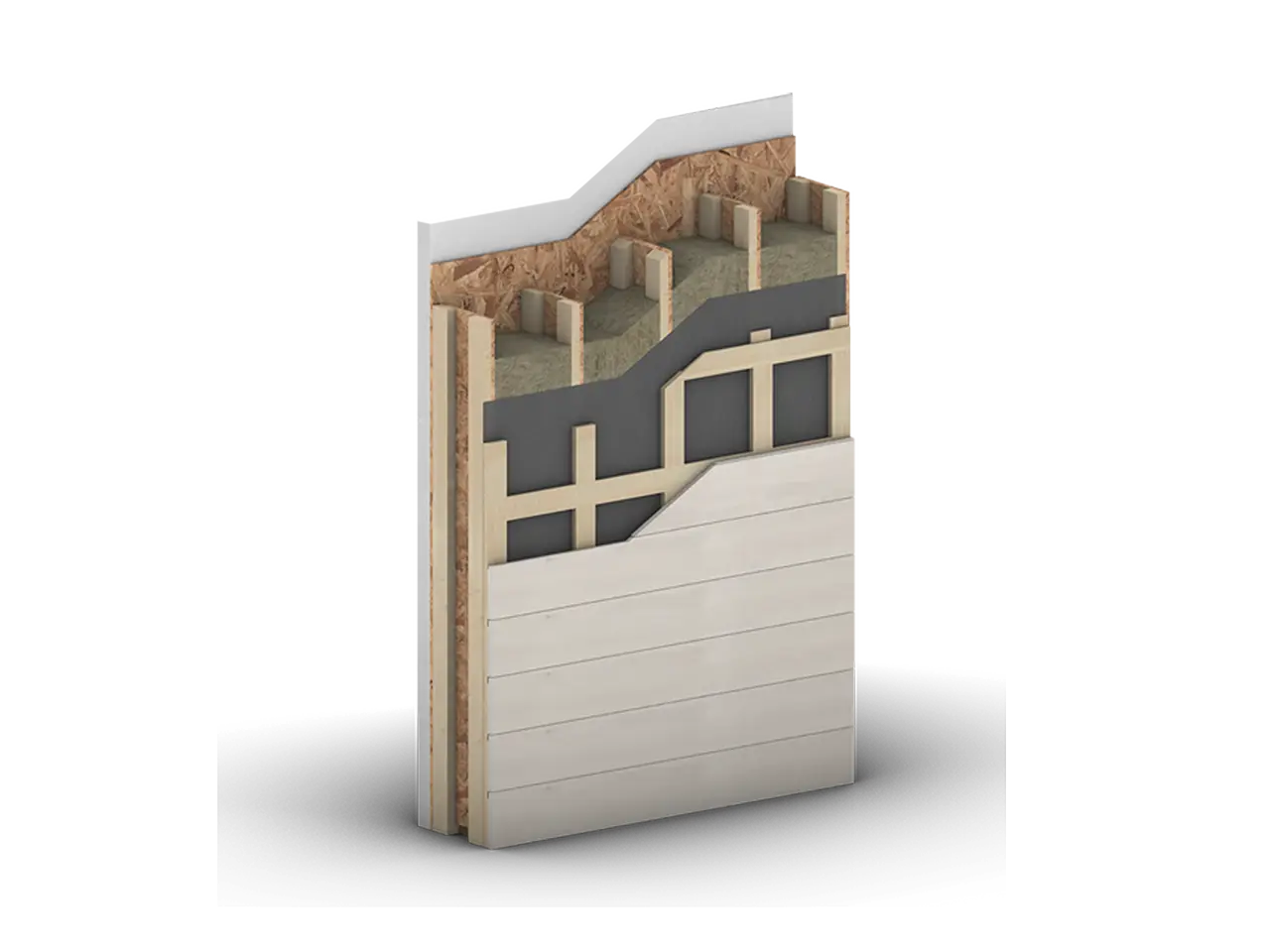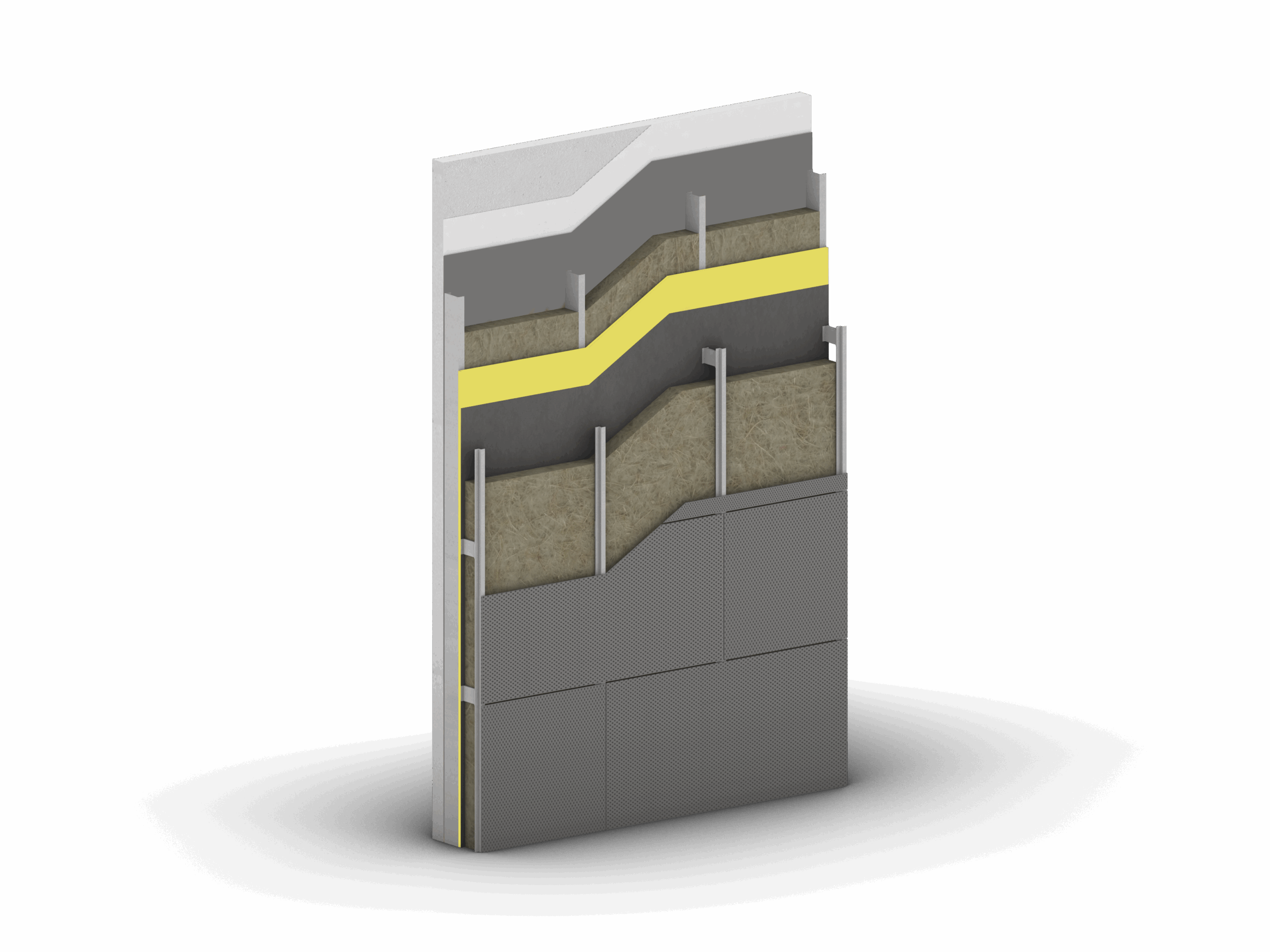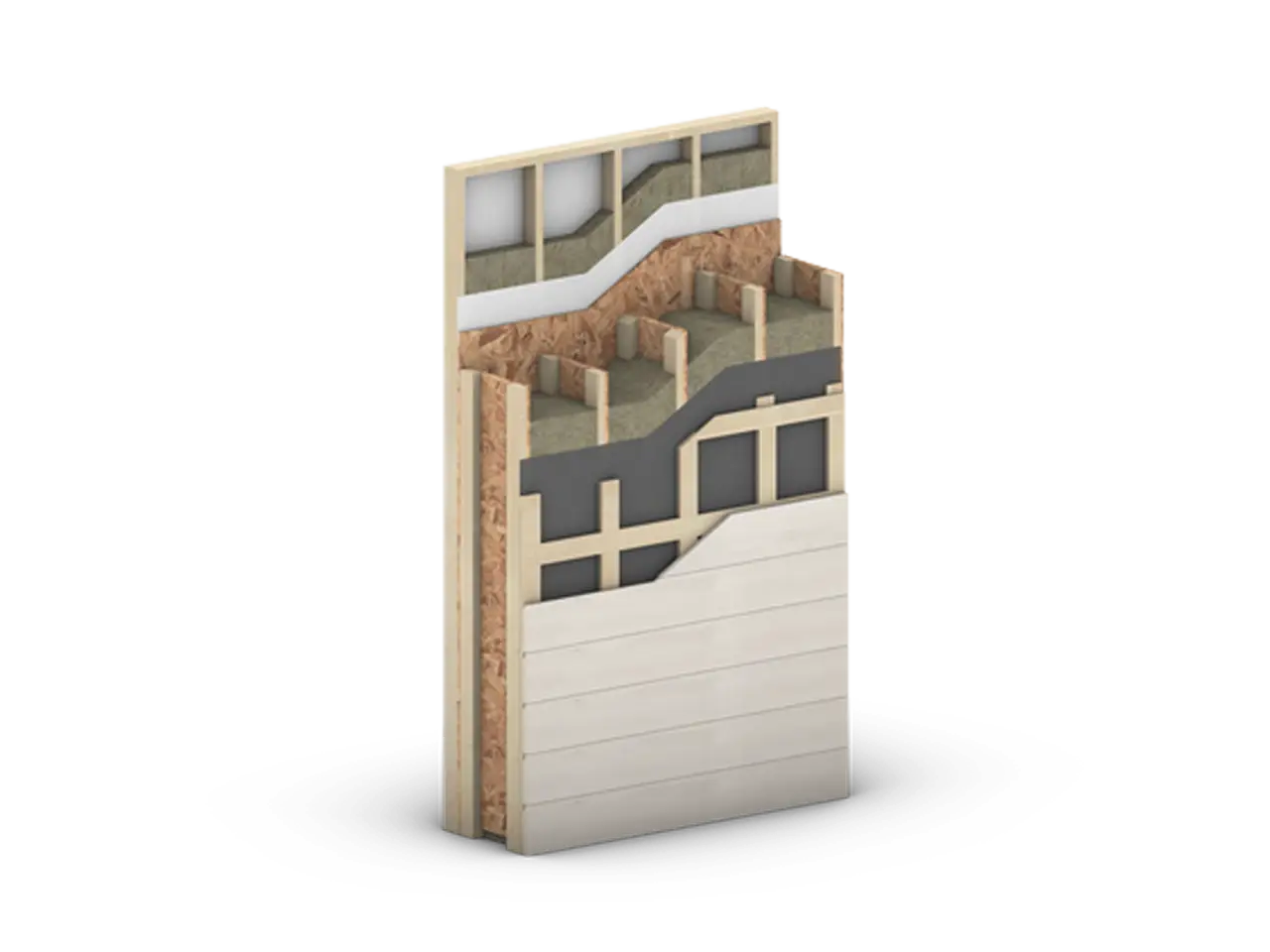ENGINEERED INSULATED PANELS
for Developers
Build faster, lease sooner. Factory-built wall, roof, and floor panels that deliver predictable timelines, code-ready performance, and quieter, healthier buildings.
Trusted by developers in
Why Developers Choose Panelized Building Solutions
Join Ontario developers delivering projects faster with engineered insulated panels. Meet or exceed 2030 energy targets while boosting margins through fewer site delays and lower carrying costs.
HOW WE SERVE Developers
Engineered insulated wall, roof, and floor panels that accelerate schedules, stabilize budgets, and deliver code-ready performance.
Multi-Family Structural Insulated Panels
Build faster with engineered insulated panels that deliver airtight comfort and predictable performance. Ideal for apartments, townhomes, and multi-unit prefab.
Faster builds, higher margins
Stand walls in days, not weeks. Factory precision cuts rework and on-site labour, bringing keys—and revenue—forward.
Premium tenant experience
Quieter suites, steady temperatures, and cleaner air translate into lower utility costs and longer stays.
Future-Ready Compliance
Exceed today’s energy codes and align with 2030 targets using certified components and documented performance—protecting long-term asset value.
Commercial Engineered Insulated Panel Solutions
Meet 2030 energy targets while delivering efficient, comfortable spaces that lease faster and retain quality tenants.
2030 Energy Compliance Ready
Meet commercial energy mandates today with certified components and documented performance. Exceed future requirements, streamline approvals, and avoid costly retrofits.
Lower Long-Term Operating Costs
Airtight, continuously insulated envelopes reduce HVAC loads and maintenance. Durable, low-waste assemblies support lower operating expenses over the life of the asset.
Premium Market Positioning
Quieter interiors, stable temperatures, and better indoor air quality differentiate your property—attracting tenants who stay longer and support stronger rents.
Affordable Modular Housing Ontario
Win more bids with RFP-ready engineered insulated panel systems that deliver on time and on budget, with long-term operating savings residents can feel.
Government Contract Ready
RFP-ready specs, stamped engineering, and documented performance simplify compliance and speed approvals—ideal for municipal and provincial procurements.
PREMIUM PROJECT VALUE
Factory-built assemblies and standardized details reduce weather risk and change orders. Bulk pricing and predictable installs improve budget certainty.
Maximum Resident Savings
Airtight, continuously insulated envelopes cut heating and cooling demand and stabilize indoor temps—lower utility bills, quieter suites, better comfort.
Remote Community Proven
Cold-climate ready and logistics-friendly. Panelized kits ship compact, install with small crews, and close buildings fast—even where conventional construction struggles.
Success Story
Discover how We Successfully completed 28-unit subdivision with 40% faster build time.
How it works
HOW ENGINEERED INSULATED PANELS WORK
Our panelized delivery compresses schedules and improves envelope performance versus site-built framing. Here’s how we turn drawings into weather-tight buildings with fewer site variables.
/1
DESIGN CONSULTATION
We collaborate on envelope targets (code/Passive House), panel geometry, openings, MEP penetrations, and cladding strategy. You get coordinated details, shop drawings, and stamped engineering where required—plus a clear install plan.
/2
Precision Manufacturing
Panels are manufactured to exact specifications in a controlled environment—CNC-cut framing with integrated air/vapour/weather control layers, pre-installed hardware, and documented QA for consistent fit.
/3
Rapid Installation
Panels crane-set and lock together quickly. Buildings reach dry-in in days, cutting weather risk, site labour, and waste—keeping follow-on trades moving.
Ready to Build
Energy Efficient Buildings?
Join successful developers who are building faster, more profitable projects with our engineered insulated panels. Get custom pricing and timeline estimates for your project.









